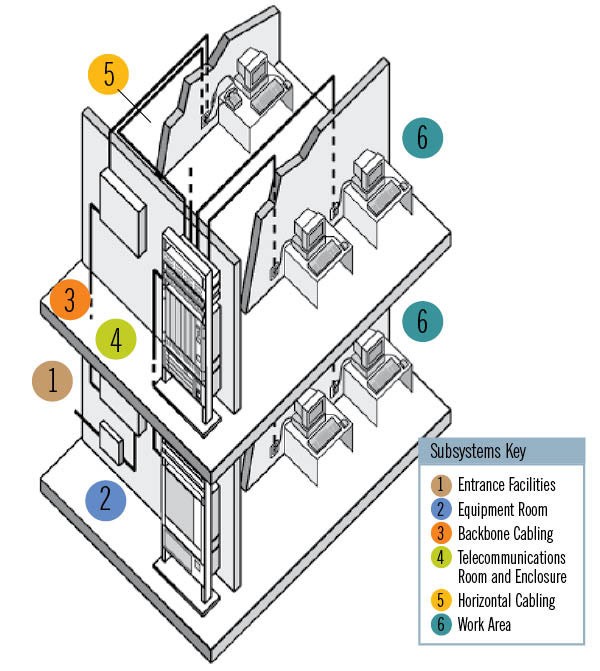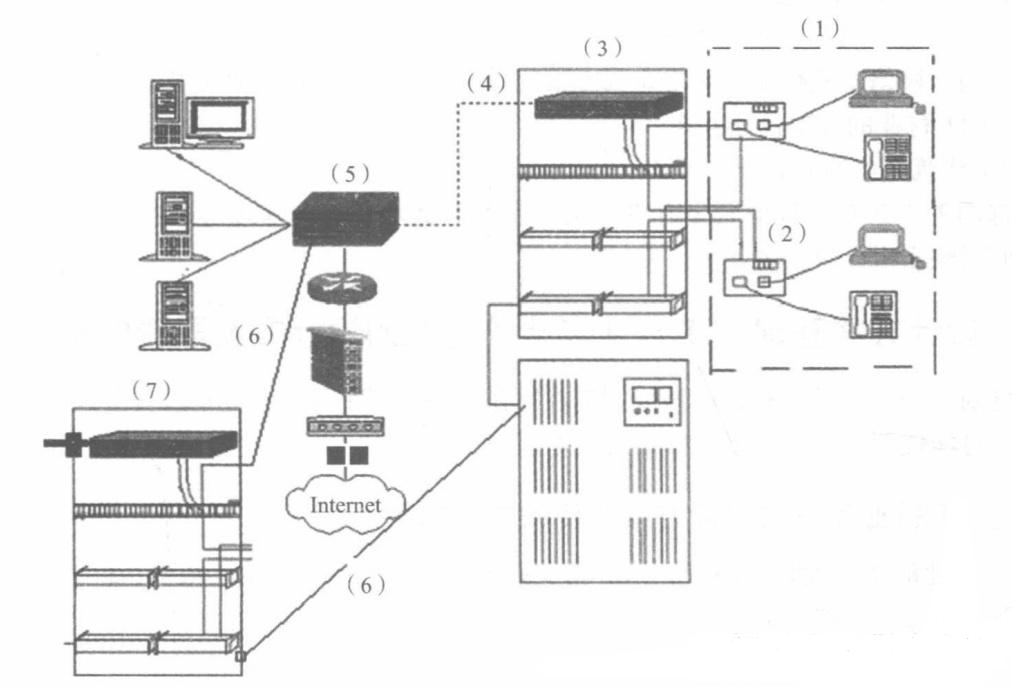 We all know that there are seven systems in integrated wiring, so what are the functions and functions of these seven systems? Where is it distributed? In this issue, we have been explaining in detail.
We all know that there are seven systems in integrated wiring, so what are the functions and functions of these seven systems? Where is it distributed? In this issue, we have been explaining in detail.
The seven subsystems of network integrated wiring include:
1. Workspace Subsystem
2. Horizontal Subsystem
3. Vertical Subsystem
4. Inter-management subsystem
5. Equipment room subsystem
6. Incoming wire room subsystem
7. Building group subsystem
It can be said that these seven systems are closely linked, and the functions of each system are indispensable. Let’s take a look together.
1. Workspace subsystem: used by front-end users
The work area subsystem is also called the service area subsystem. It consists of terminal equipment such as jumpers and information sockets. The main products include information panels, information modules, terminal jumpers, and home wiring information boxes. It is a front-end for users to use in their offices.
When installing, pay attention to the following points:
1. The connection from the RJ45 socket to the terminal equipment should use a twisted pair, which should not exceed five meters.
2. The RJ45 socket is first considered to be installed on the wall where it is not easy to be touched.
3. The distance between RJ45 socket and power socket should be more than 20cm.
4. For wall-type information sockets and power sockets, the bottom surface should be 30cm from the ground.
2. Horizontal Subsystem: Information Points
The horizontal subsystem refers to the distribution room on the floor to the user information socket in the work area. The main product is the horizontal network cable, and the fiber-to-the-home system also includes horizontal optical cables. Each information point needs to be connected to the management subsystem, which can be understood as a horizontal information point, as shown in the figure below:

When installing, pay attention to the following points:
1. Determine the wiring method and the direction of the cable.
2. The length of the twisted pair should not exceed 90m.
3. Avoid long-distance horizontal lines running parallel to power supply lines. There should be at least a distance between them. Unshielded cables are generally 30cm, and shielded cables are generally 7cm.
4. The cables must be routed in the wire trough or in the ceiling.
5. If the wiring in a specific environment needs to protect the transmission medium, use metal pipes, etc.
6. Determine the distance between the management room to the nearest and farthest terminals.
3. Vertical Trunk Subsystem: Provide Channels
The trunk line subsystem consists of cables connecting the main equipment room to the distribution rooms on each floor. Its function is mainly to connect each layered distribution frame with the main distribution frame. Use backbone cables to provide communication channels between floors, so that the entire wiring system forms an organic whole. The main products are Asia-Pacific optical cables, large logarithmic cables, and telephone cables.
4. Management Subsystem: Intermediate Station
The management room subsystem is also called the wiring room and the wire room. It mainly installs distribution frames, floor cabinets, and switches to connect vertical subsystems and horizontal trunk subsystems. In actual projects, it is generally a weak electric well between buildings. It is equivalent to an intermediate station and provides a connection point for back-end management and front-end users.
5. Equipment room subsystem: back-end computer room
The equipment room subsystem is also called the network intermediate computer room. Composed of cables and related supporting hardware, it realizes network management and information exchange at appropriate points in the building. The main equipment includes computer network equipment, servers, firewalls, routers, program-controlled switches, building switching equipment hosts, etc.
6. Subsystem of the incoming line room: the pipeline entrance between the equipment room and the building
The incoming line room is the entrance of the external communication and information pipelines of the building, connecting the subsystems of the equipment room and the subsystems of the building group. The incoming line room generally enters the interior of the building through buried pipelines, and should be installed in the civil construction stage.
7. Building complex subsystem: communication connecting multiple buildings
When there is a need for voice, data, and image connection among buildings such as schools, troops, government agencies, and communities, the building complex subsystem is composed of data, telephone, and video system cables of two or more buildings. The main products are outdoor optical cables, outdoor large logarithms, and telephone cables. Realize the connection between buildings.
These seven subsystems constitute the wiring, communication, management, and communication between buildings of the integrated wiring.
Want to learn more about network cabling and IT equipment? Welcome to our website Router Switch! Here, you will find high-quality products and professional solutions to meet your various IT needs. Click the link now to explore more exciting content and purchase the products you need!
Check More Router-switch Products:
Read More:
Igniting the Future of ICT: An Invitation to Router-switch.com’s InnovateTech Speaker Program
